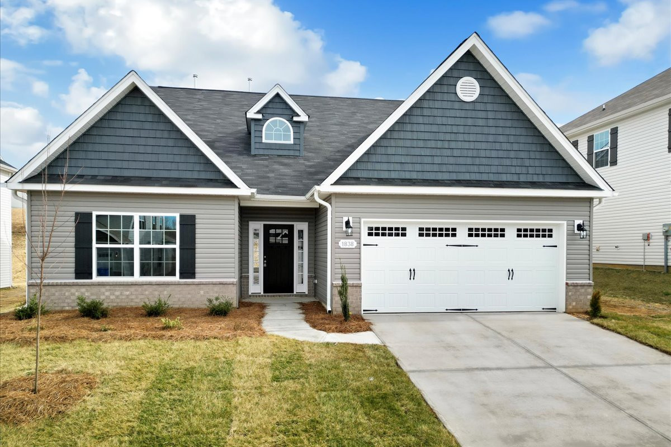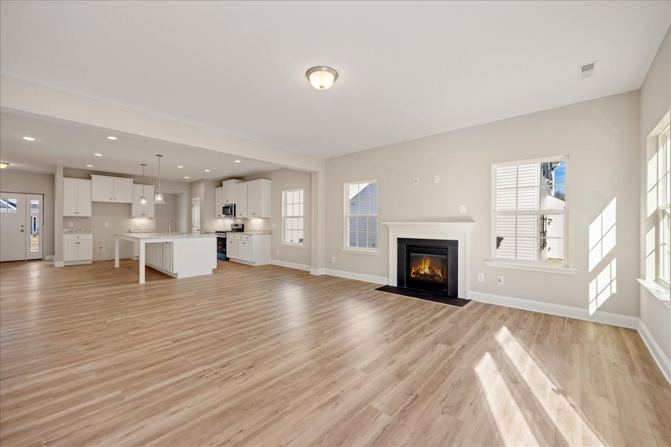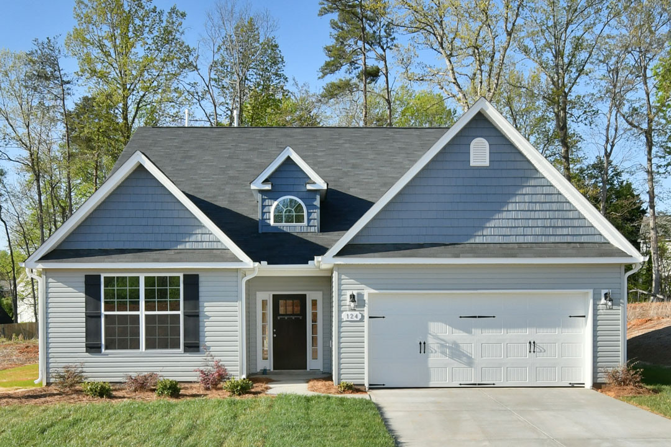
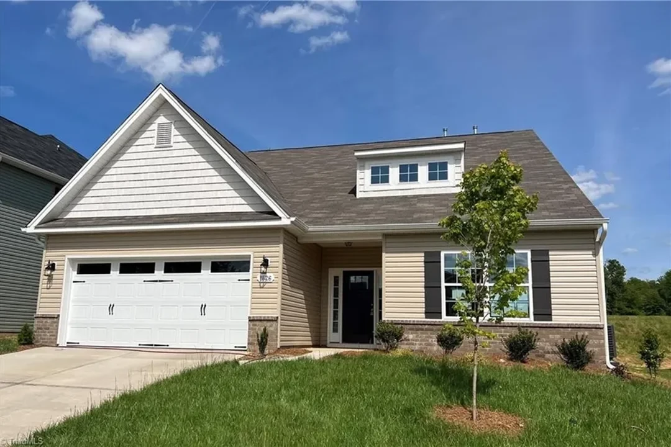
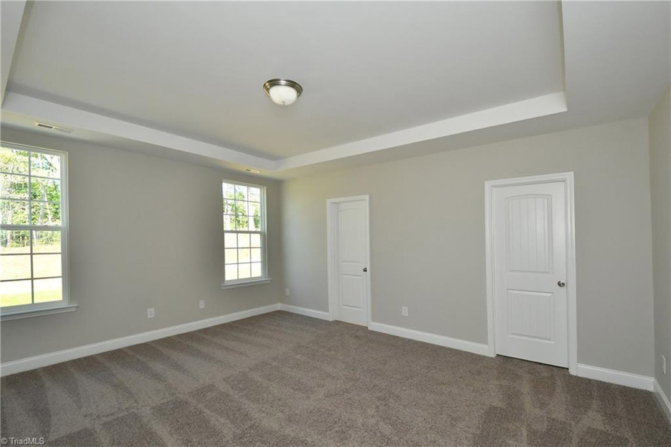
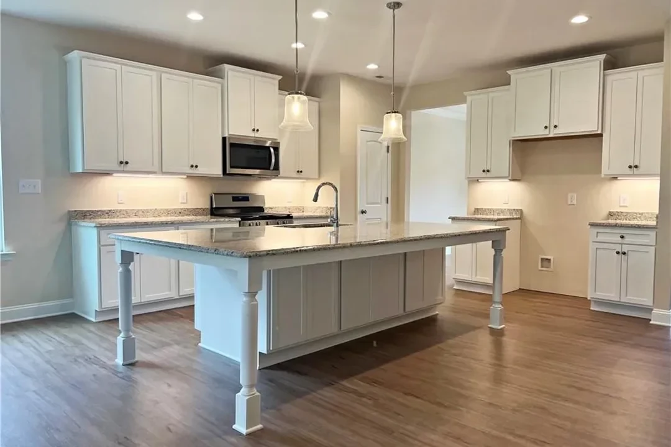
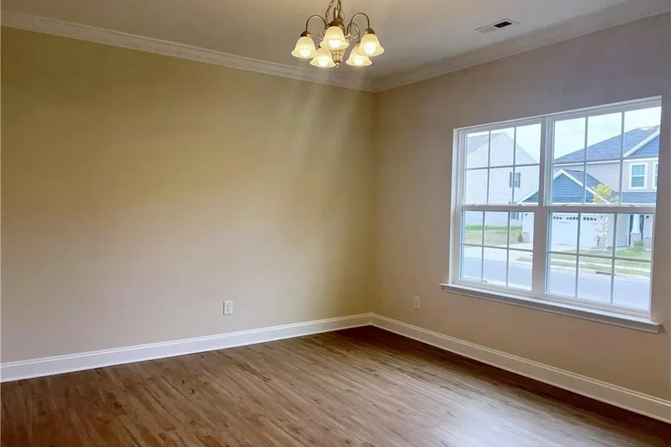
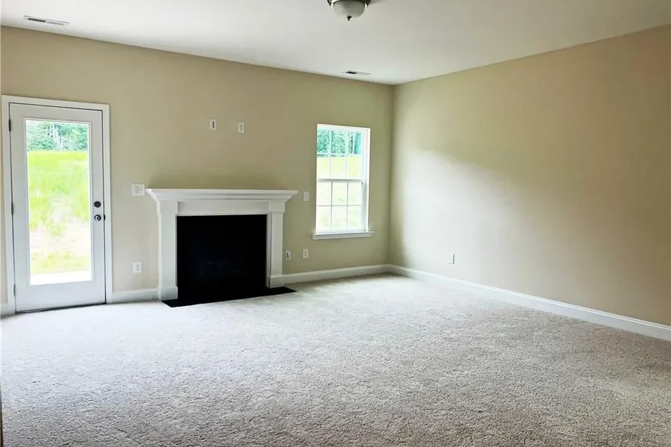
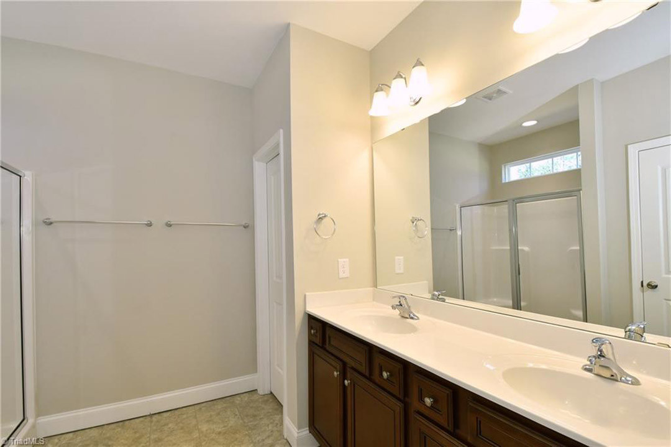
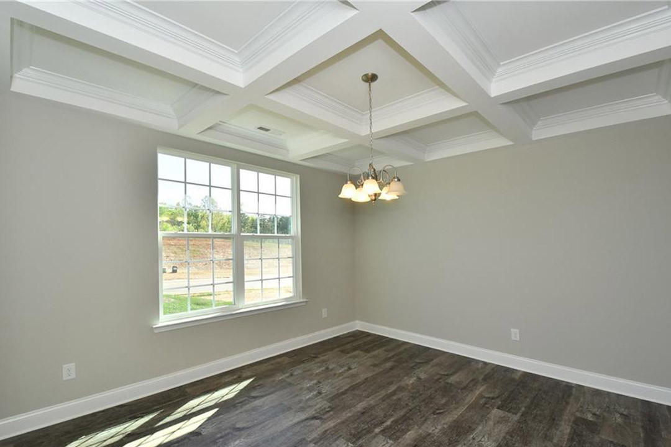
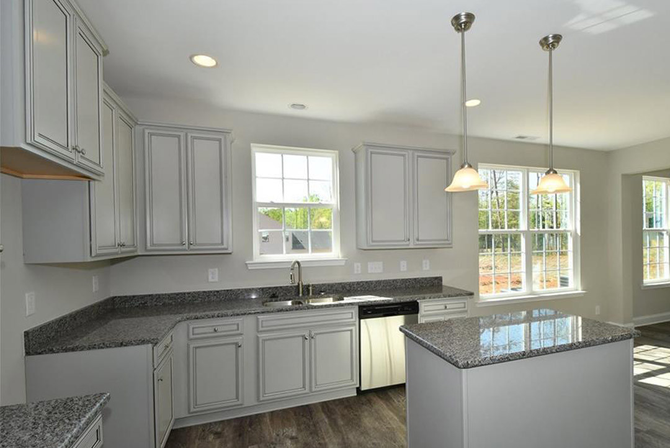
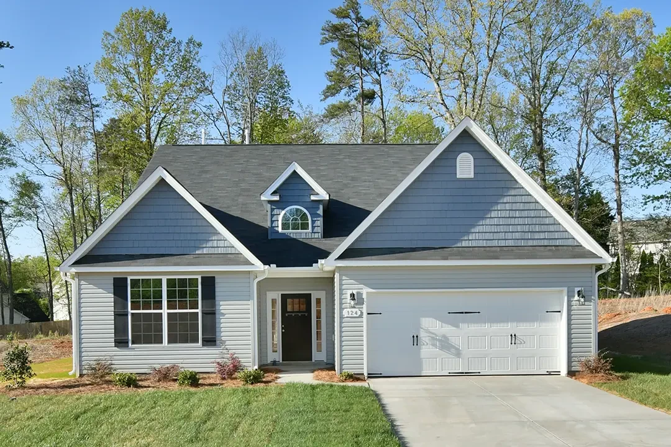
Description
Wonderful 1st Floor Master Plan with 3 bedrooms, 2 1/2 baths, loft and study. Options allow for up to 6 Bedrooms and 4 Baths. Formal Dining Room. Study has option for Guest Bedroom on Main instead. Open Kitchen with optional island and Breakfast Area that adjoins large Family Room. Spacious Master Bedroom with walk-in closet. Master Bath has optional private toilet closet. Most bedrooms have walk-in closets. Optional Bonus Room option or full bath/6th bedroom adds 361 square feet. 2 car garage. Please check with sales representative for standard elevation and square footage, as they may vary by community.Homes Ready to Contract
6612 Rogers Farm Road
Pleasant Garden, NC 27313
4 BR |
3 BA
2,918 SQ FT
Rogers Farm
| Lot: 16
Cotswold 1
| Elevation
G
1838 Deveron Court
Kernersville, NC 27284
5 BR |
3 BA
2,557 SQ FT
Brunswick Crossing
| Lot: 43
Cotswold 1
| Elevation
E
4223 Canter Creek Lane
High Point, NC 27265
4 BR |
3 BA
2,557 SQ FT
Canter Creek
| Lot: 3
Cotswold 1
| Elevation
D
Floorplan Layout
Elevations
 Elevation G
Elevation G
