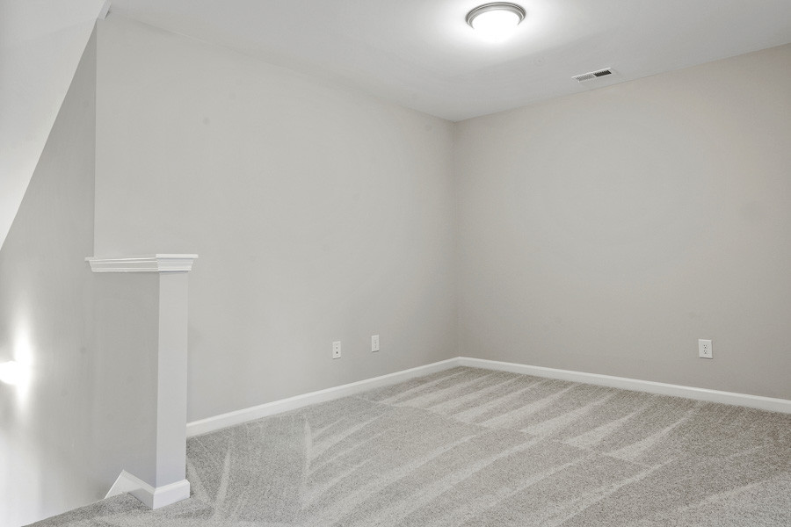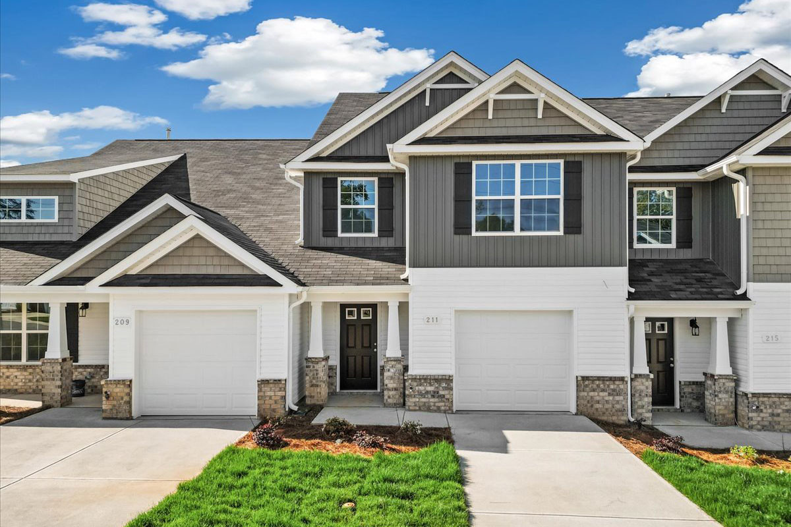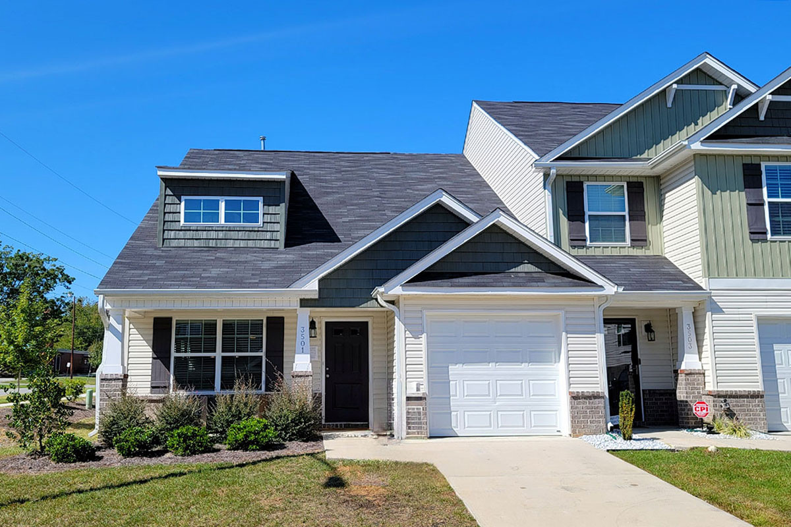
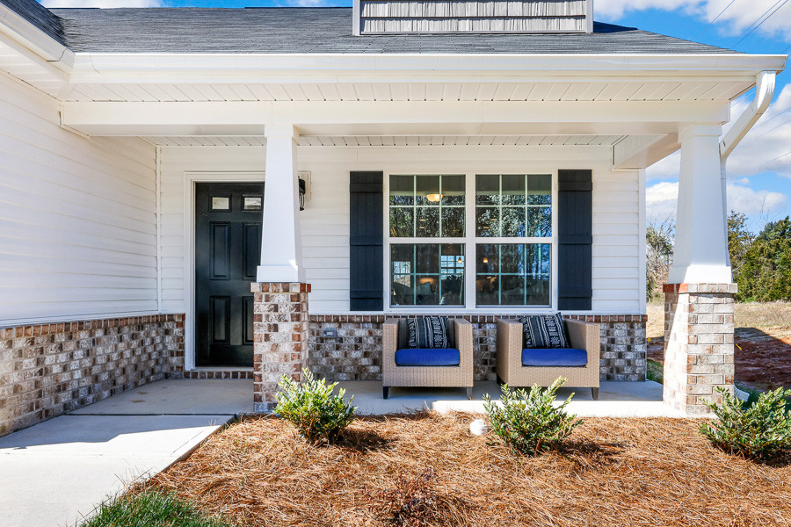

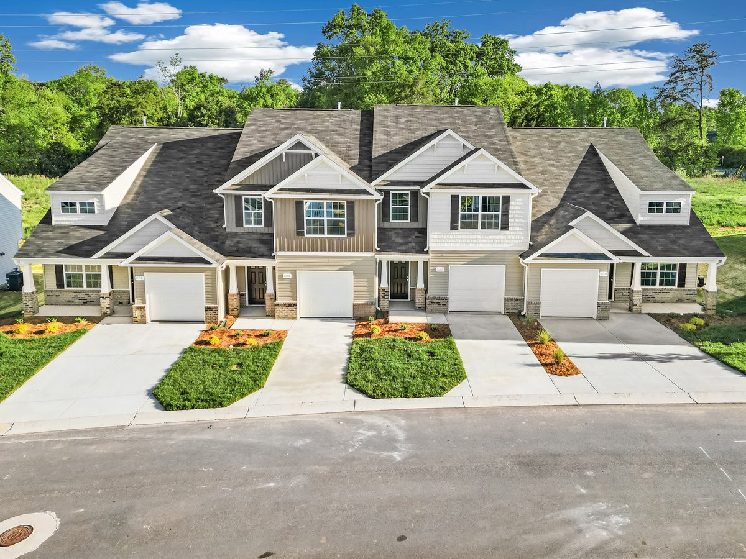

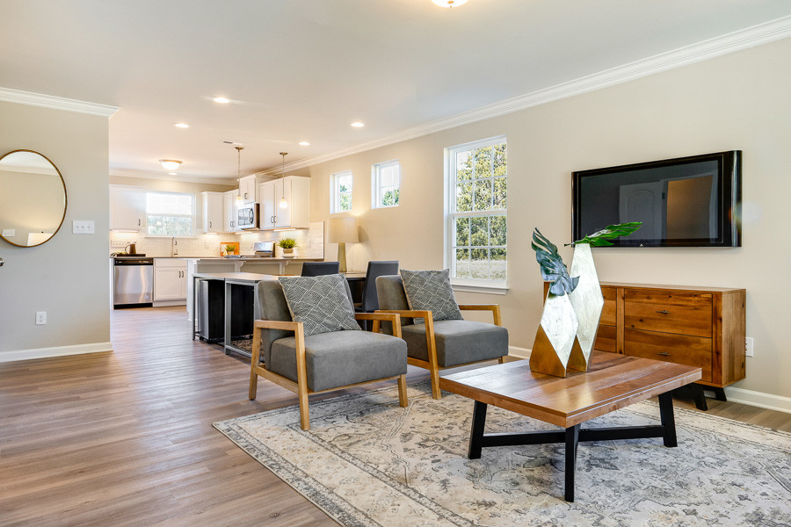
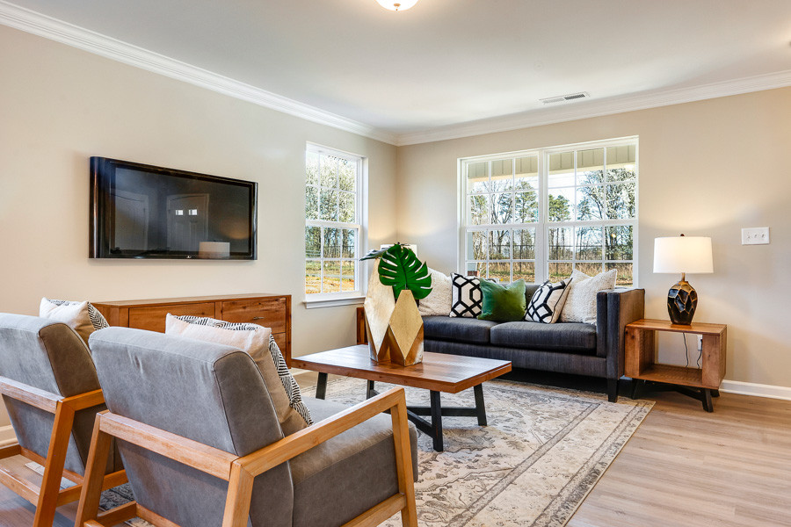
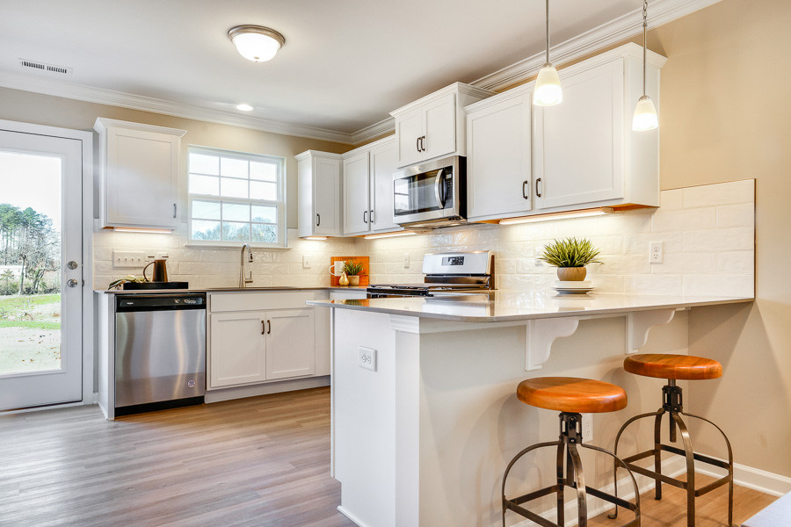
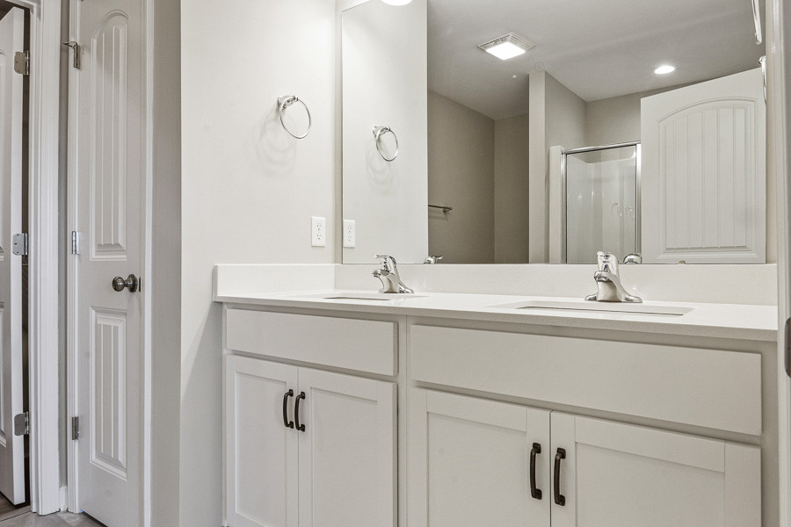

Description
End unit with Primary Suite on the main level. Primary suite features walk-in closet and walk-in shower. Great Room open to Dining area and Kitchen. Unfinished walk-in storage area on second level. 1 car garage.Homes Ready to Contract
208 Berryfield Drive
Greensboro, NC 27410
3 BR |
2.5 BA
1,745 SQ FT
207 Berryfield Drive
Greensboro, NC 27410
3 BR |
2.5 BA
1,745 SQ FT
Villas at Strawberry
| Lot: 75
Indiana
| Elevation
A
