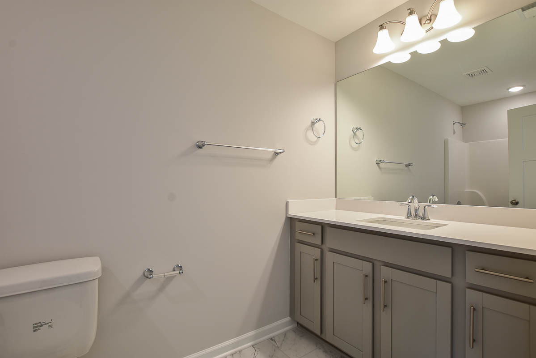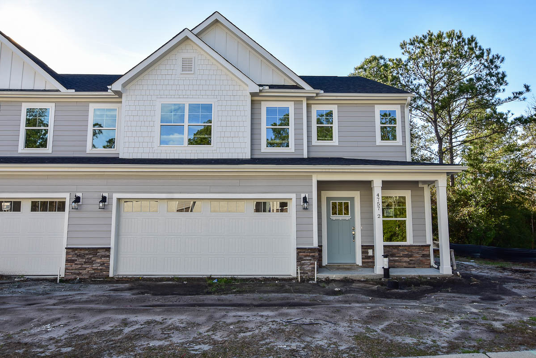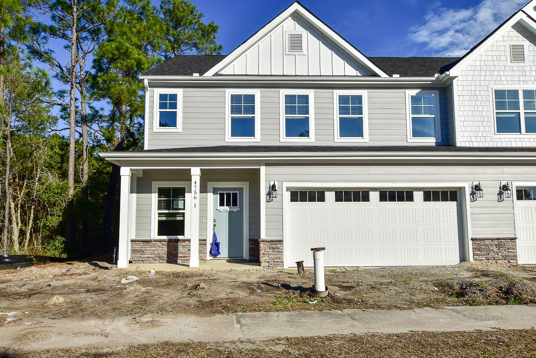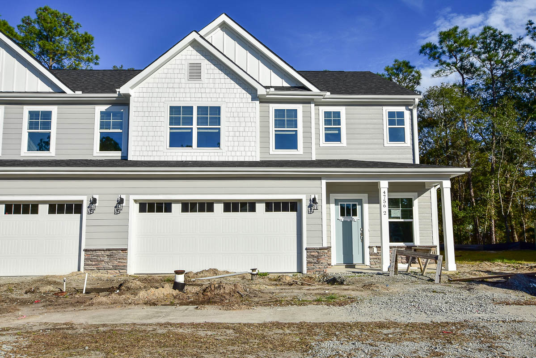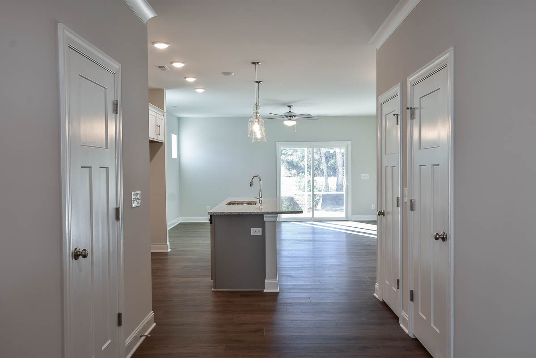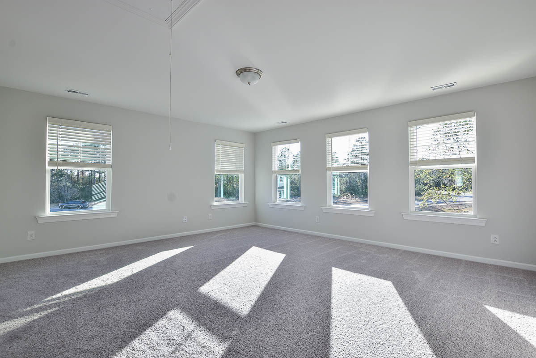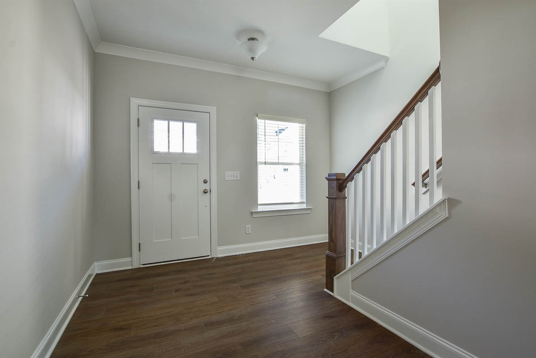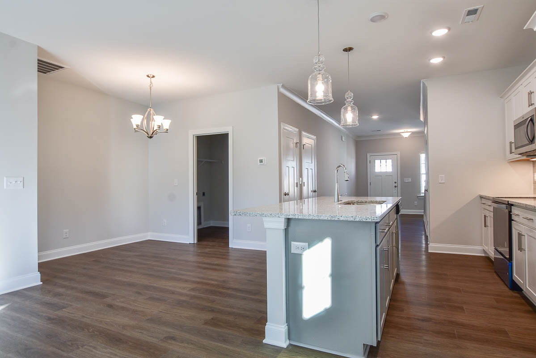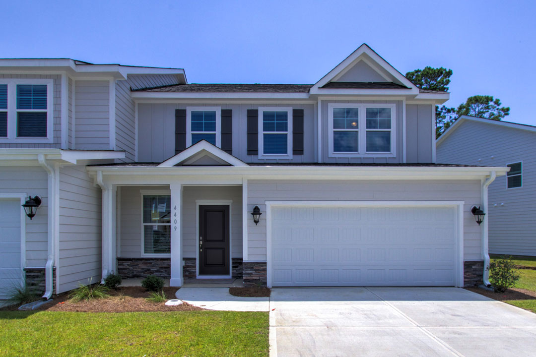
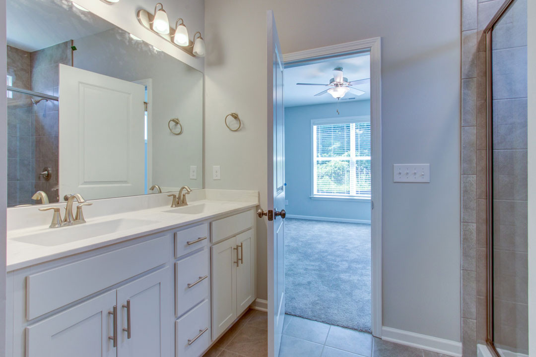
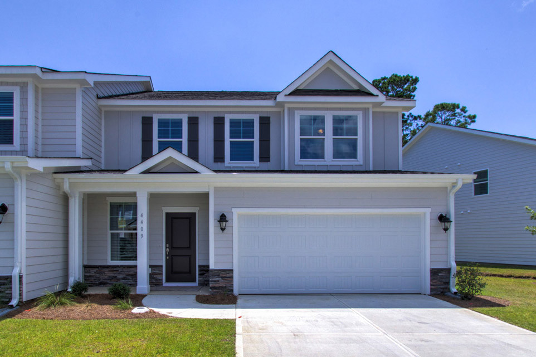
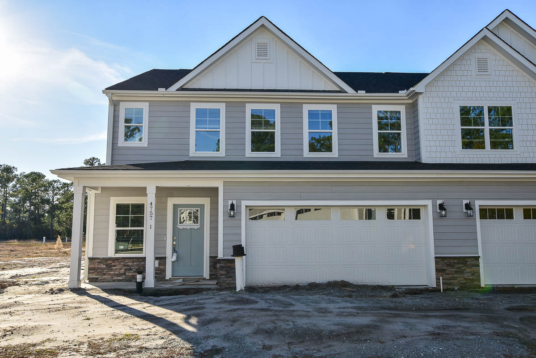
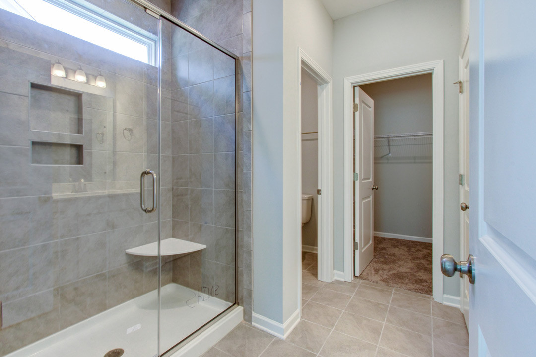
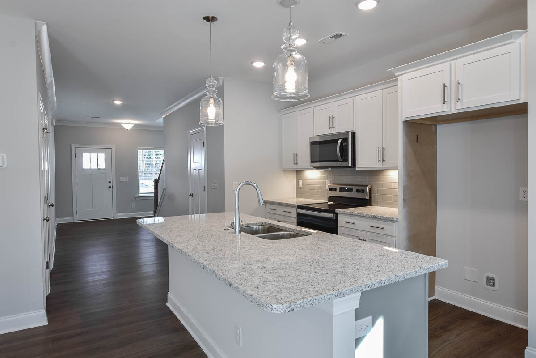
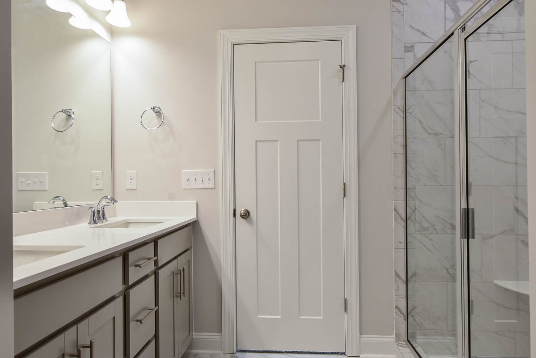
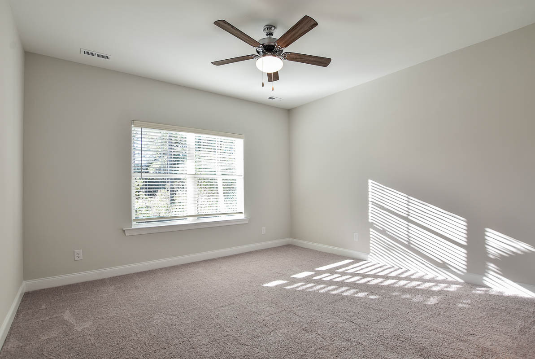
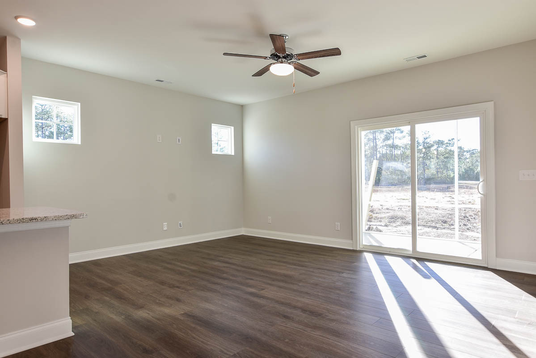
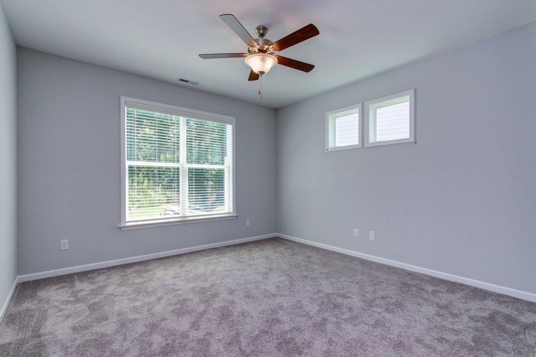
Description
Townhome with primary suite on main, 2 bedrooms with a bonus room on the 2nd floor. 2 ½ Baths. There is a large great room, kitchen with Island that comes standard and nearby dining area. Optional 5th bedroom and will convert bath 2 into shared bath. Optional primary suite on second floor or bonus room can be optioned for a 5th bedroom with private bath. 2 car attached garage.Homes Ready to Contract
4757 Tallow Trc Unit 1
Shallotte, NC 28407
3 BR |
3.5 BA
2,304 SQ FT
Rourkwoods
| Lot: 31
Columbus
| Elevation
A
4757 Tallow Trc Unit 2
Shallotte, NC 28407
3 BR |
3.5 BA
2,313 SQ FT
Rourkwoods
| Lot: 32
Columbus
| Elevation
C
4756 Tallow Trc Unit 1
Shallotte, NC 28407
3 BR |
3.5 BA
2,304 SQ FT
Rourkwoods
| Lot: 33
Columbus
| Elevation
A
4756 Tallow Trc Unit 2
Shallotte, NC 28407
3 BR |
3.5 BA
2,313 SQ FT
Rourkwoods
| Lot: 34
Columbus
| Elevation
C
4752 Tallow Trc Unit 1
Shallotte, NC 28407
3 BR |
3.5 BA
2,304 SQ FT
Rourkwoods
| Lot: 35
Columbus
| Elevation
A
4752 Tallow Trc Unit 2
Shallotte, NC 28407
3 BR |
3.5 BA
2,313 SQ FT
Rourkwoods
| Lot: 36
Columbus
| Elevation
C
308 Lusterleaf Lane
Shallotte, NC 28407
3 BR |
3.5 BA
2,304 SQ FT
Rourkwoods
| Lot: 37
Columbus
| Elevation
A
308 Lusterleaf Lane
Shallotte, NC 28407
3 BR |
3.5 BA
2,313 SQ FT
Rourkwoods
| Lot: 38
Columbus
| Elevation
C
304 Lusterleaf Lane
Shallotte, NC 28407
3 BR |
3.5 BA
2,304 SQ FT
Rourkwoods
| Lot: 39
Columbus
| Elevation
A
304 Lusterleaf Lane
Shallotte, NC 28407
3 BR |
3.5 BA
2,313 SQ FT
Rourkwoods
| Lot: 40
Columbus
| Elevation
C
Floorplan Layout
Elevations
 Elevation A
Elevation A
