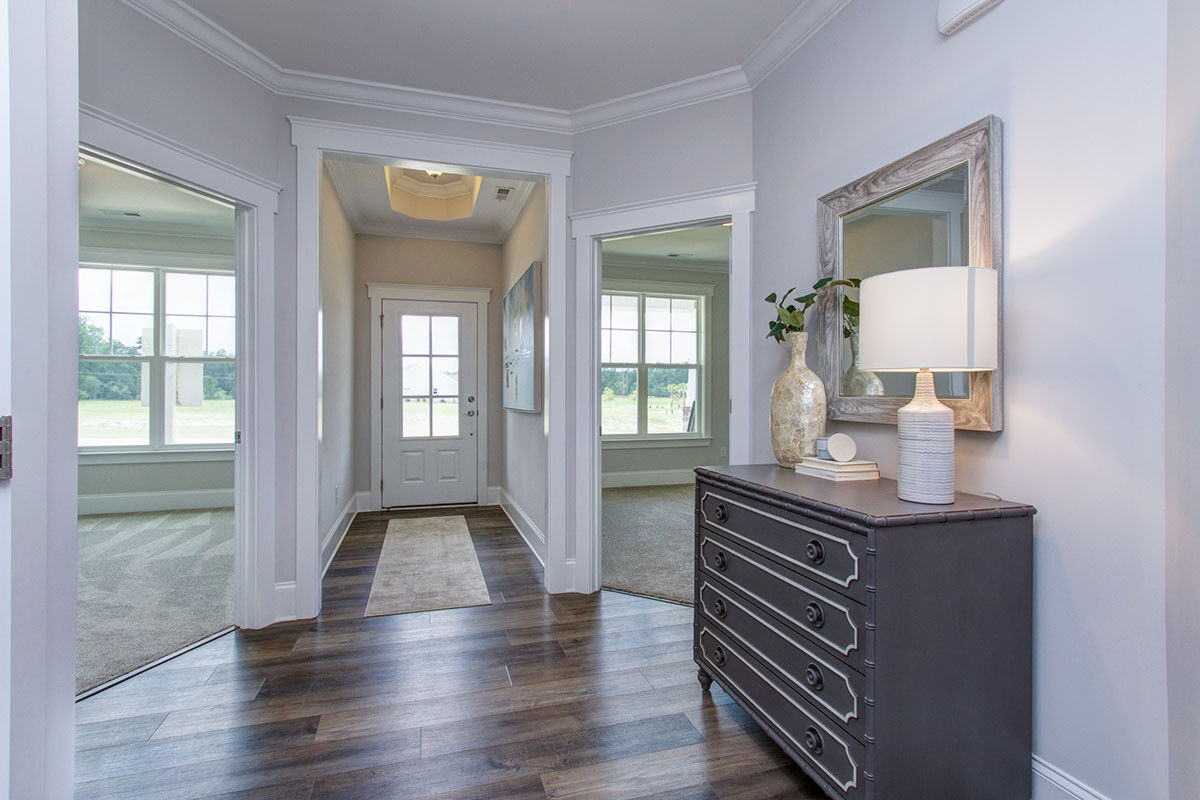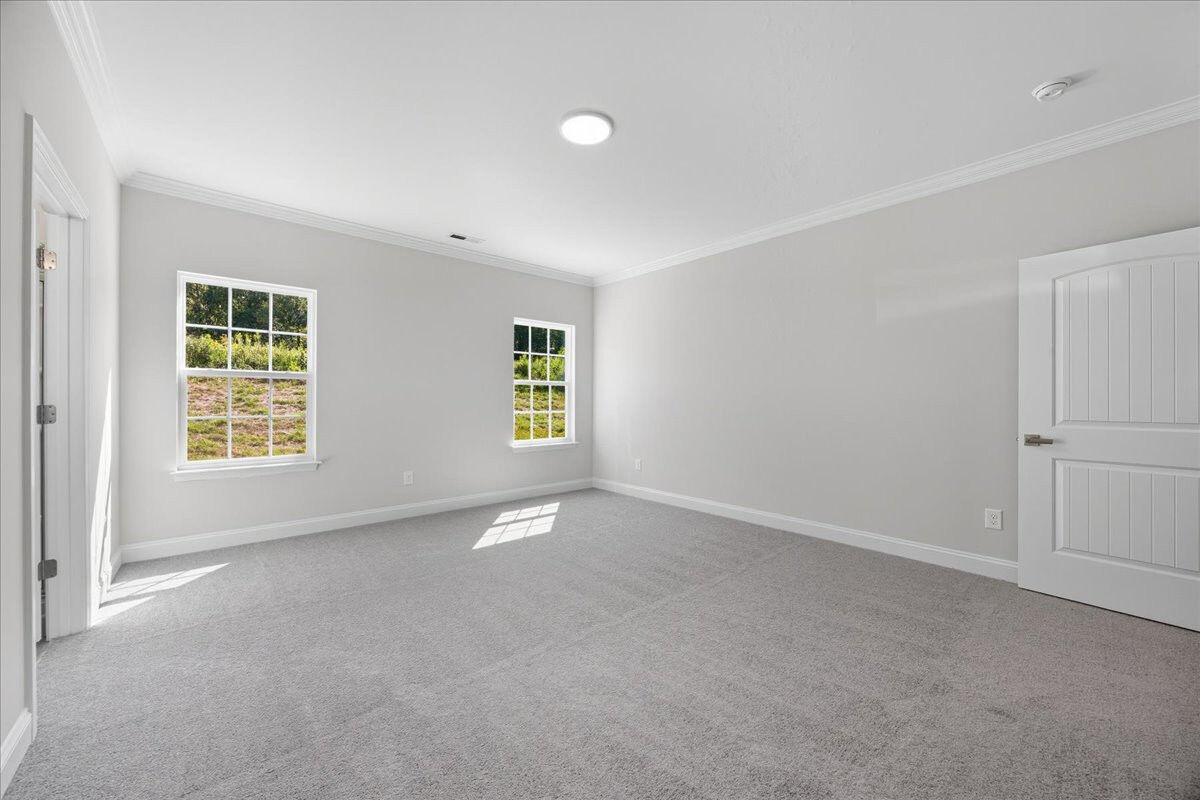.JPG)
.JPG)
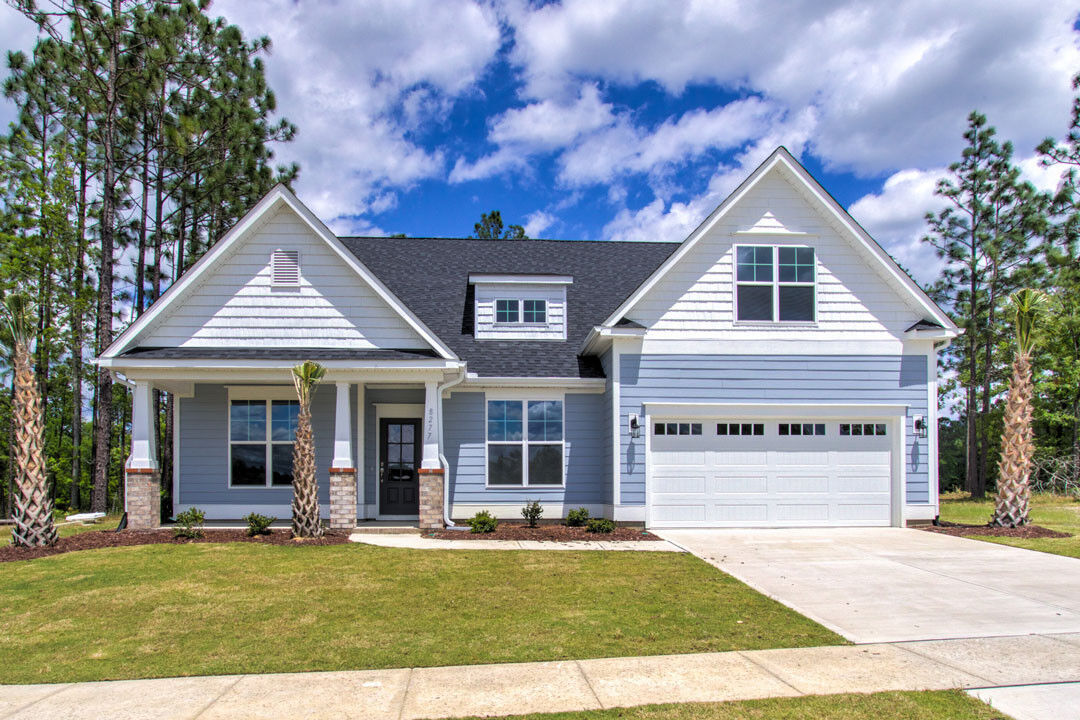
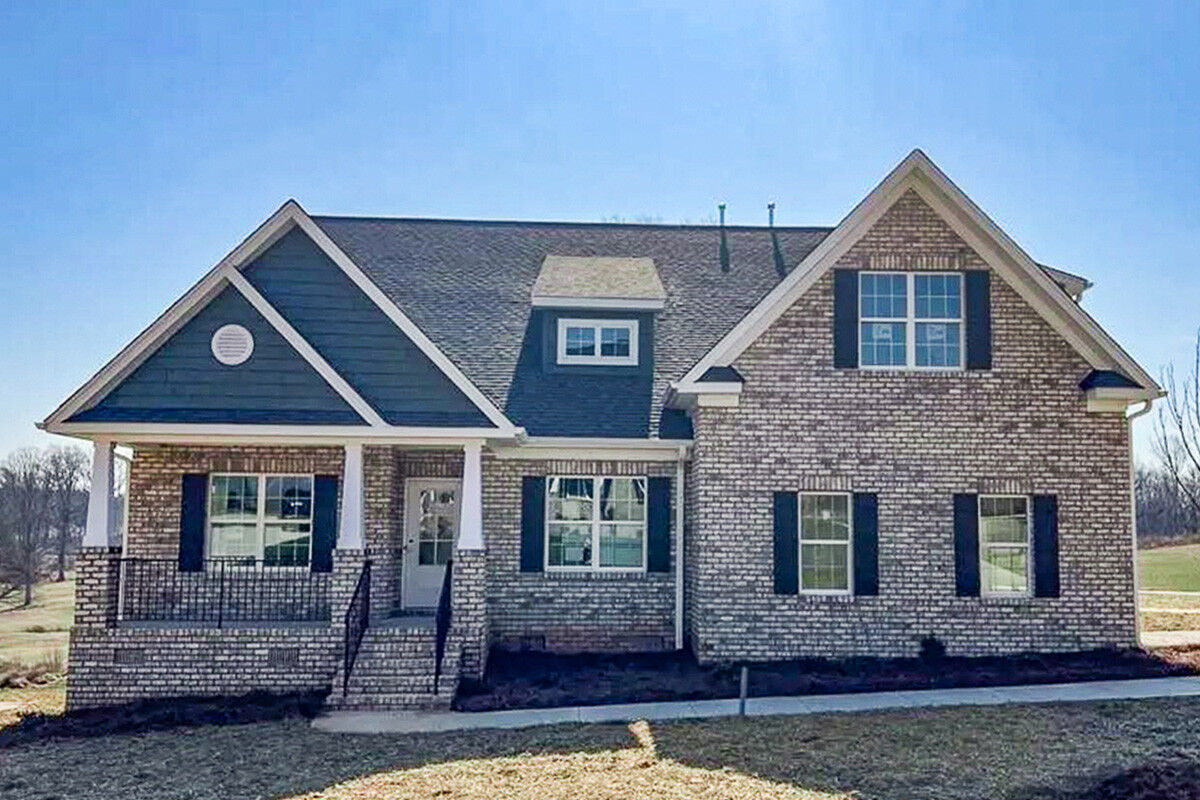
.JPG)
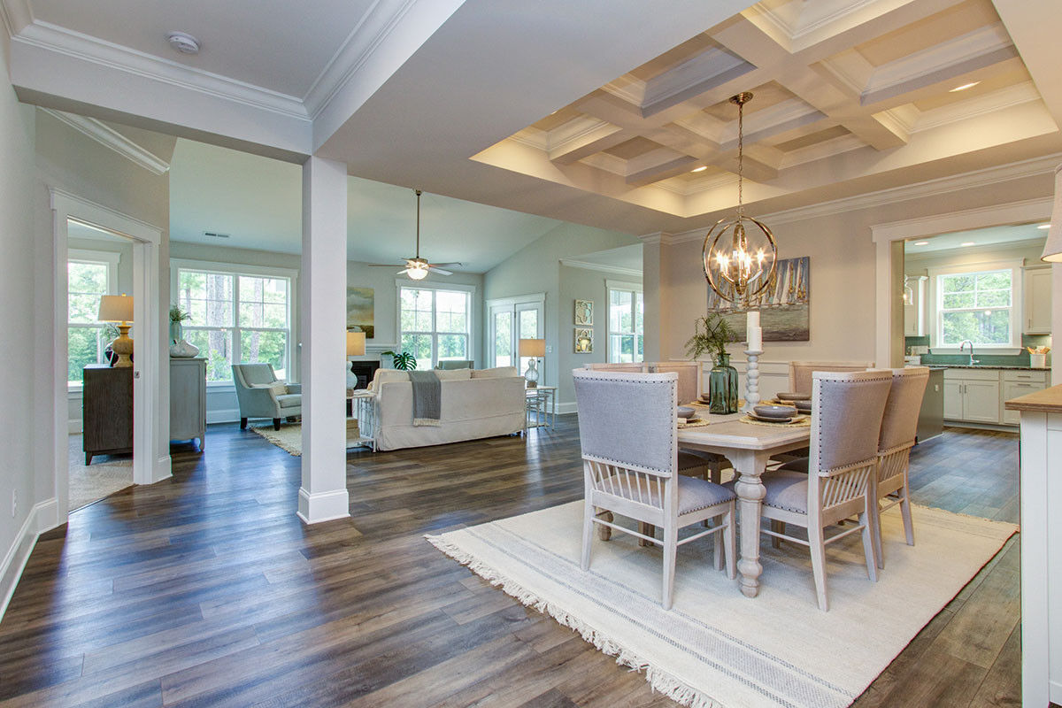
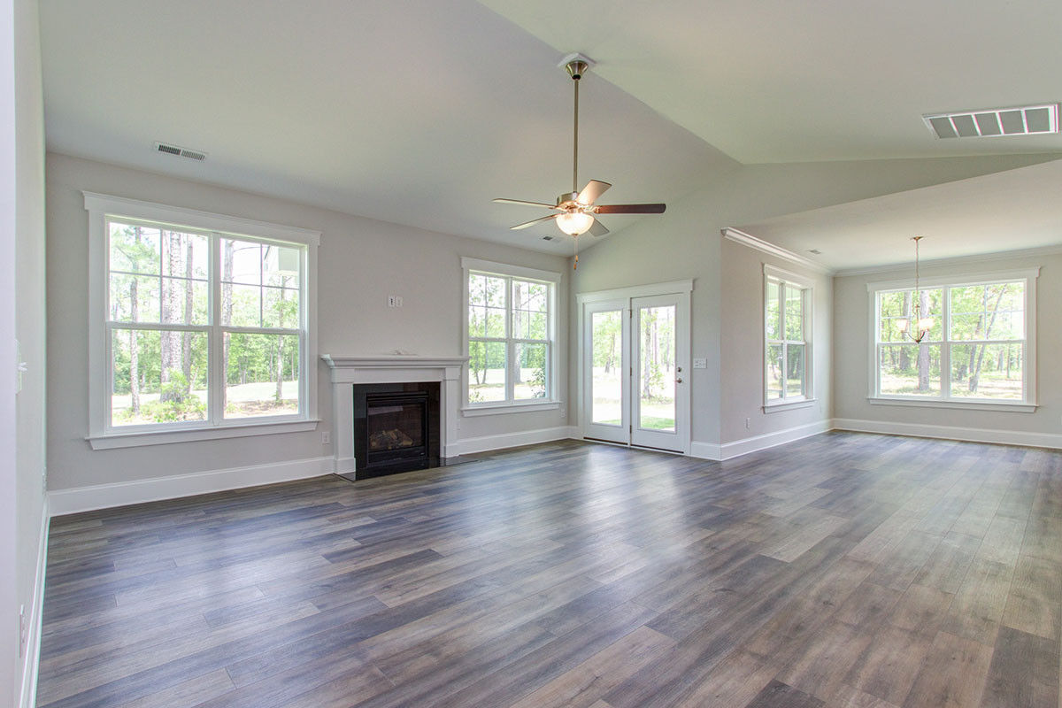
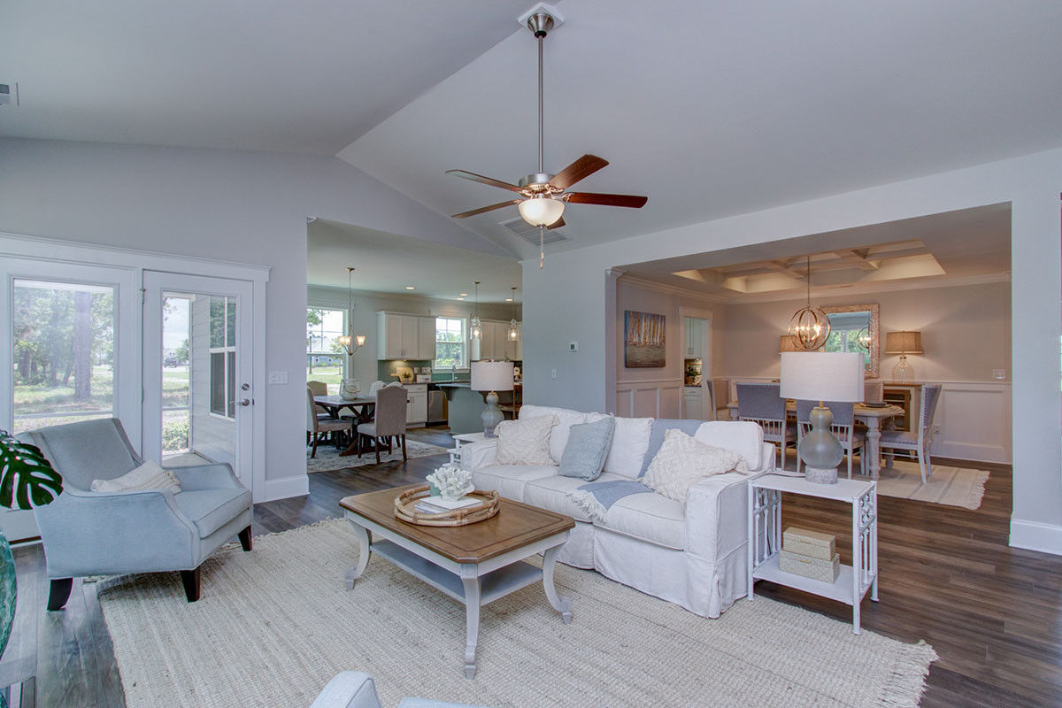
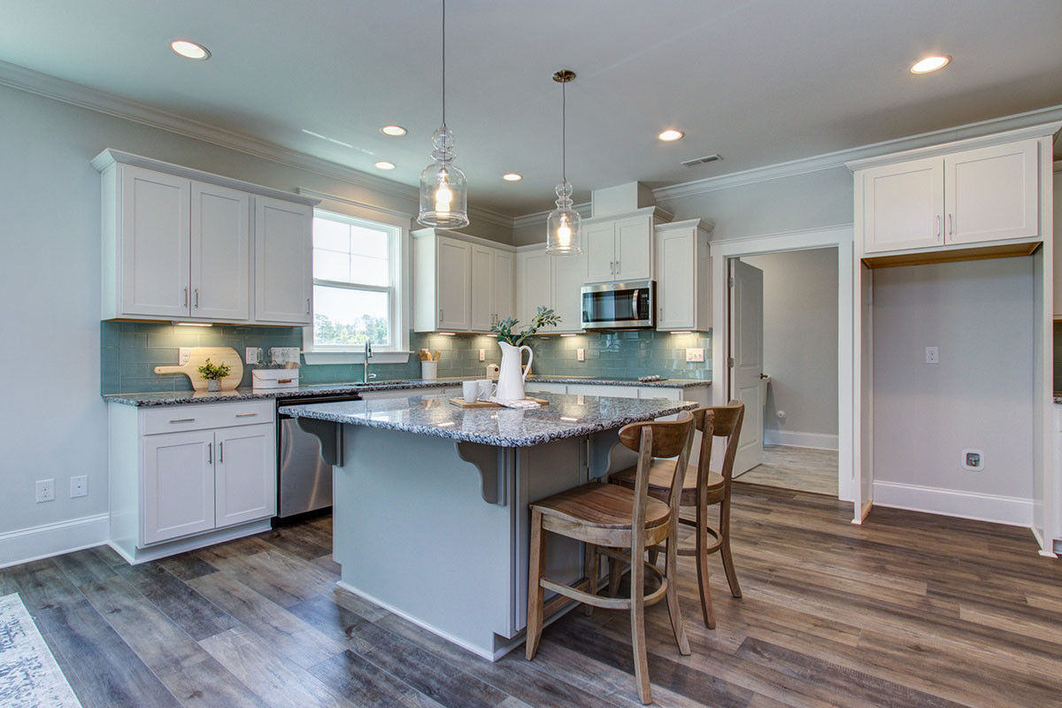
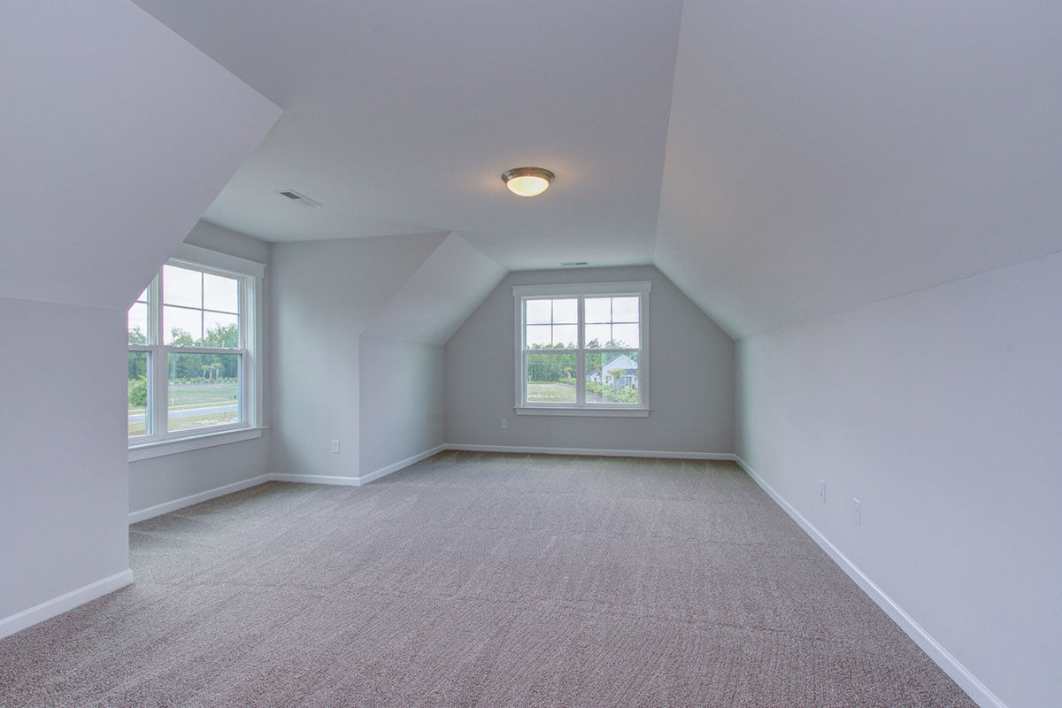
Description
Ranch plan with 3 bedrooms and 2 baths. Great room with optional fireplace and cathedral ceiling. Large formal dining room opens to the Great Room. Covered porch off great room. Large open kitchen with oversized eat at island and adjacent breakfast room. Primary suite has optional tray ceiling and large walk-in closet. Primary bath includes two vanities, private toilet closet, soaking tub and separate 5' shower. Optional 3rd full bath on the first floor. Bonus room is standard, or you have the option for a 4th bedroom above the garage with optional full bath 4. Covered porch can be converted to a screened porch, keeping room or sunroom. 2-car attached garage.Homes Ready to Contract
Floorplan Layout
Elevations
 Elevation A
Elevation A
 Elevation B
Elevation B
.JPG) Elevation C
Elevation C
First Floor
Floor Options
Second Floor
Floor Options
